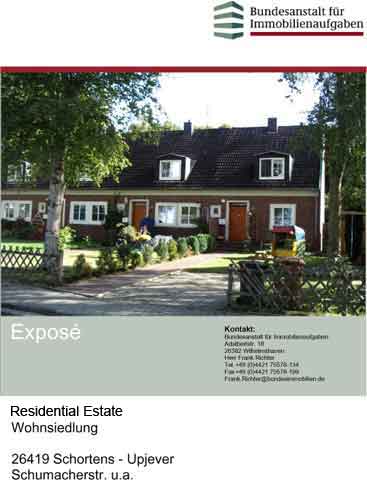
Cover Page of the Married Quarters Prospectus.
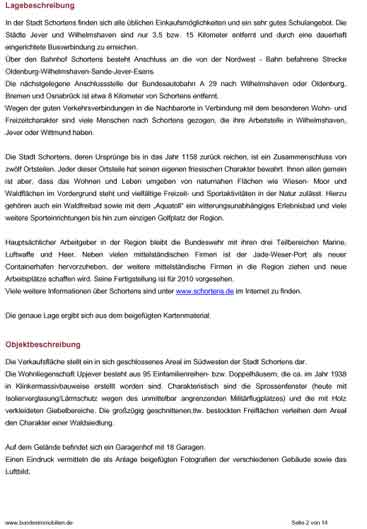
Approximate translation:
Description of Surrounding Area

There is every type of shopping opportunity in the town of Schortens and also very good schooling. The towns of Jever and Wilhelmshaven are only 3.5 km and 15Km away respectively, and are connected by a permanent bus service.
The railway station at Schortens has connections to the North West Railway main line Oldenburg-Wilhelmshaven-Sande-Jever-Esens.
The nearest autobahn junction is only 8km away on the A29 to Wilhemshaven or Oldenburg, Bremen and Osnabruck.
because of these good local connections with all the recreational and shopping facilities, you have many who come to live in Schortens and work in Wilhelmshaven, Jever or Wittmund.

The town of Schortens consists of 12 sub-districts and originates in 1158, each district retains its unique Frisian character. All of them provide a living environment surrounded by a natural countryside with meadows, moors and forests. There are plenty of recreations and sports and there is a large open-air swimming pool in the forest with "Aquatoll" facilities. There are other sports facilities in the area even a golf course.

The main employer in the area remains the Bundeswehr with the 3 main arms of the Navy, Army and Air Force. Next there are many medium-sized companies springing up to service the new container port - Jade-Weser-Port. This will attract even more medium-sized companies to the area and provide new jobs. It will be completed in 2010.
See
www.schortens.de for more information.
The exact location is shown on the attached maps.
Description of the Items for Sale.
The area on offer is an estate in the South-West area of Schortens.
All the accommodation and facilities consists of 95 detached and semi-detached houses, of tiled construction, built about 1938. They are characterised by their lattice windows, (which have since had insulation added, today it also has insulation against noise because of the military flying), and the wood panelled end-gables.

The plots are big, some with trees, and they give the estate the feeling of being in the middle of the woods.

Also in the area are 18 garages

One can see more in the attached photographs.
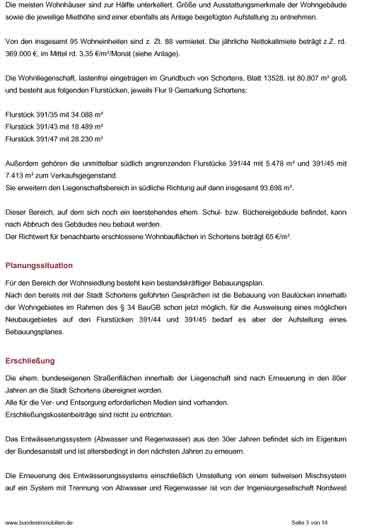

Most of the houses have a cellar. Their size and equipment are shown in the detailed lists on pages 12 to 14.

88 of the 95 units are rented at the moment. Their annual basic rent is currently about €390/£265, an average of €3.35/£2.28 per square metre per month (see details).

The ground area of the estate plots are in the Schortens Land Registry (Grundbuch), page 13,528, and total 80,807 sq. mtrs and consists of the following plots, Plot 9, Schortens area:
Plot 391/35 of 34,088 sq mtrs
Plot 391/43 of 18,489 sq mtrs
Plot 391/47 of 28,230 sq mtrs

In addition, the following plots 391/44 of 5,478 sq mtrs and 391/ of 7,413sq mtrs are also for sale.
They extend the estate in a southerly direction by 93,698 sq mtrs.

Included in the area is an empty school and library, which could be cleared to make way for a new building.
The comparative sales value of other area in Schortens is €65/£44.20 per sq mtr.
Planning Situation

They are no plans to change any of the zoning regulations. Permission to build on the empty plots will be in accordance with Regulation § 34 BauGB. New buildings on plots 391/44 and 391/5 have to abide by an overall building plan for the area.
Utilities

The streets and utility services were renovated in the 80's and were then given to the Town of Schortens.
ll utility services are available. There is no need for extra costs as all utility services are there.
The waste water, (foul and rain water), from the 30's are still owned by the Government and will need renovating in the next few years due to their age.

An estimate of the cost of this renovation has been made by the expert opinion of Engineering Firm Nordwest
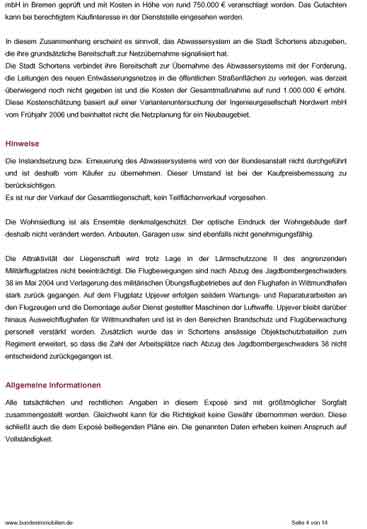
from Bremen and is €750,000/£510,000. This estimate given to the Town of Schortens is available for examination.

There is a further problem that the drainage has not been built under the roads and to correct this would cots about €1,000,000/£680,000. These costs are based on estimates made by the Engineering firm Nordwest Ltd in 2006.
Legal Notices

The Government will accept only bids for the whole estate not for separate parts.

The estate has "Listed Building" status. The visual tone of the estate must not be altered. Additions in the form of ornamentation or building extensions to the houses or garages will not be allowed.

The attractiveness of the estate has not been reduced, in spite of it being in the Noise Abatement Zone II because of the military flying. The flying has been heavily reduced with the departure of the Fighter-Bomber Wing No. 38 in May 2004 and the move of the flying training to Wittmundhafen. The airfield at Upjever is used only for maintenance and dismantling Luftwaffe aircraft. Upjever acts as a diversion airfield for Wittmundhafen and therefore needs more firemen and air traffic controllers. In addition, the German Air Force Regiment Battalion has been increased in size to a Regiment so the numbers of personnel on the base has not fallen significantly in spite of the departure of the 38th Fighter-Bomber Wing.
General Information

Whilst this package has been assembled with utmost care and attention its contents cannot be guaranteed free of mistakes, this includes the plans. The given dates are not guaranteed as complete.
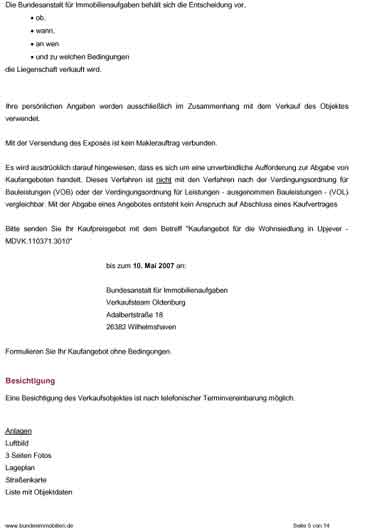

The Government Buildings Department retains the right to decide:
 ·
· if,
 ·
· when
 ·
· to whom
 ·
· under what conditions
the sale of the real estate will take place.

Your personal details will only be used exclusively for the sale of these items.

Estate Agents are not involved in this offer.

It is expressly pointed out that this offer is not binding on selling the item. This procedure is not the same as the VOB or the VOL procedures. This offer is not to be interpreted as a "Bill of Sale".

Please send your bid labelled "Kaufangebot für die Wohnedung in Upjever - MDVK.110371.3010

before 10 May 2007 to

Bundesanstalt für Immobilienaufgaben

Verkaufsteam Oldenburg

Adalbertstraße 18

26382 Wilhelmshaven
Submit your bid without conditions.
Viewing
A viewing of the estate by potential buyers is possible by telephoning to arrange an appointment.
Annexes
Aerial photograph
3 pages of pictures
Area map
Street plan
List of House Information
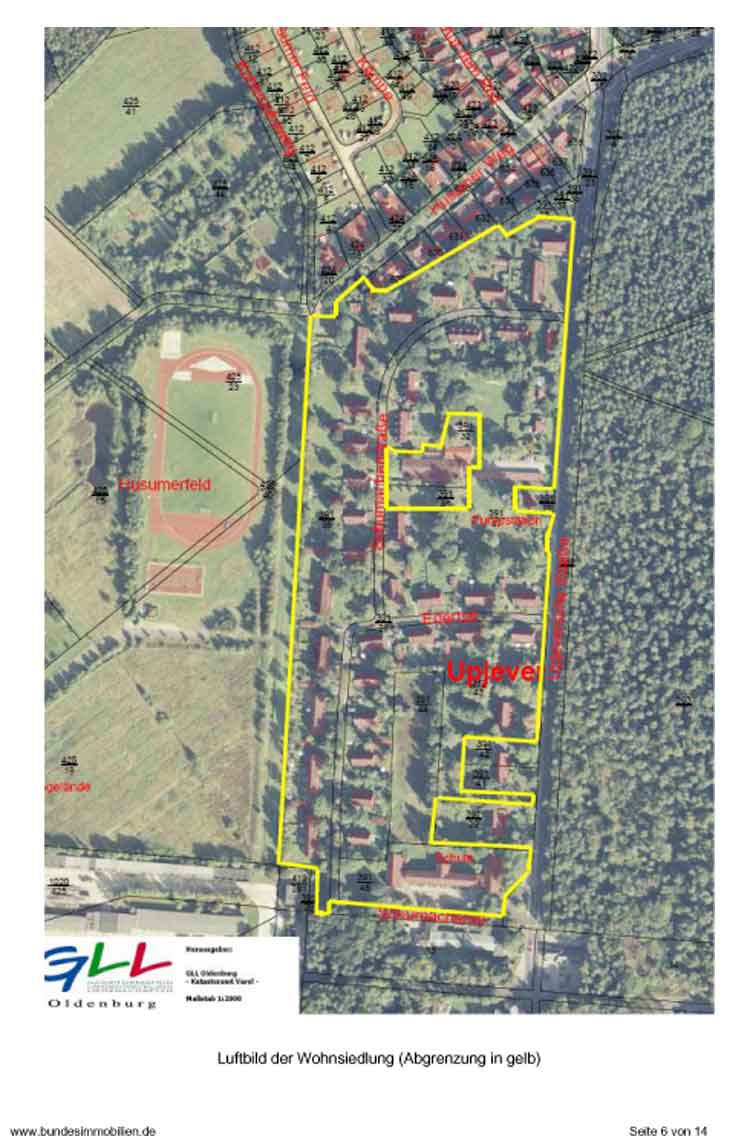 Aerial Photograph of Married Quarters Area (Sale area marked in yellow).
Aerial Photograph of Married Quarters Area (Sale area marked in yellow).
The Athletics Track is at the top left and the Camp Gates at the bottom right.
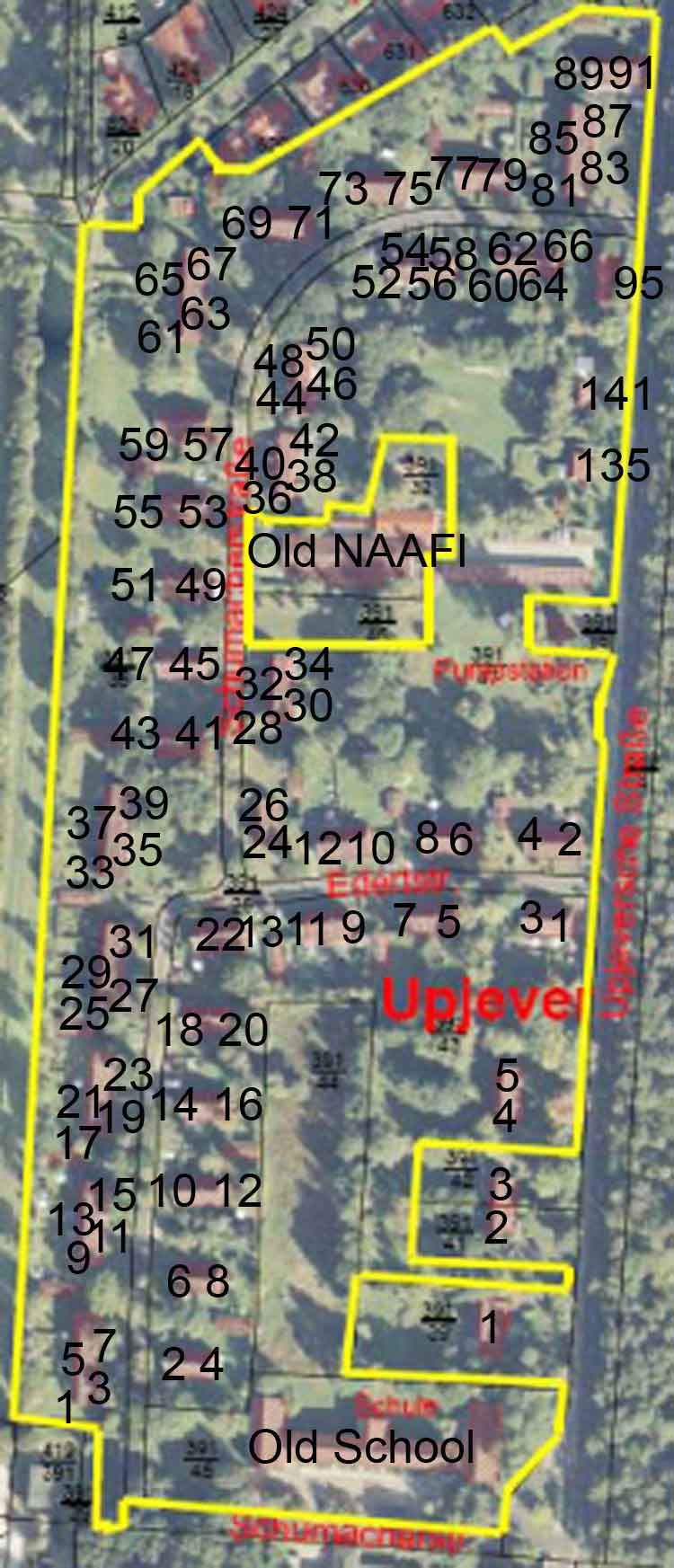
Key to House Numbers.
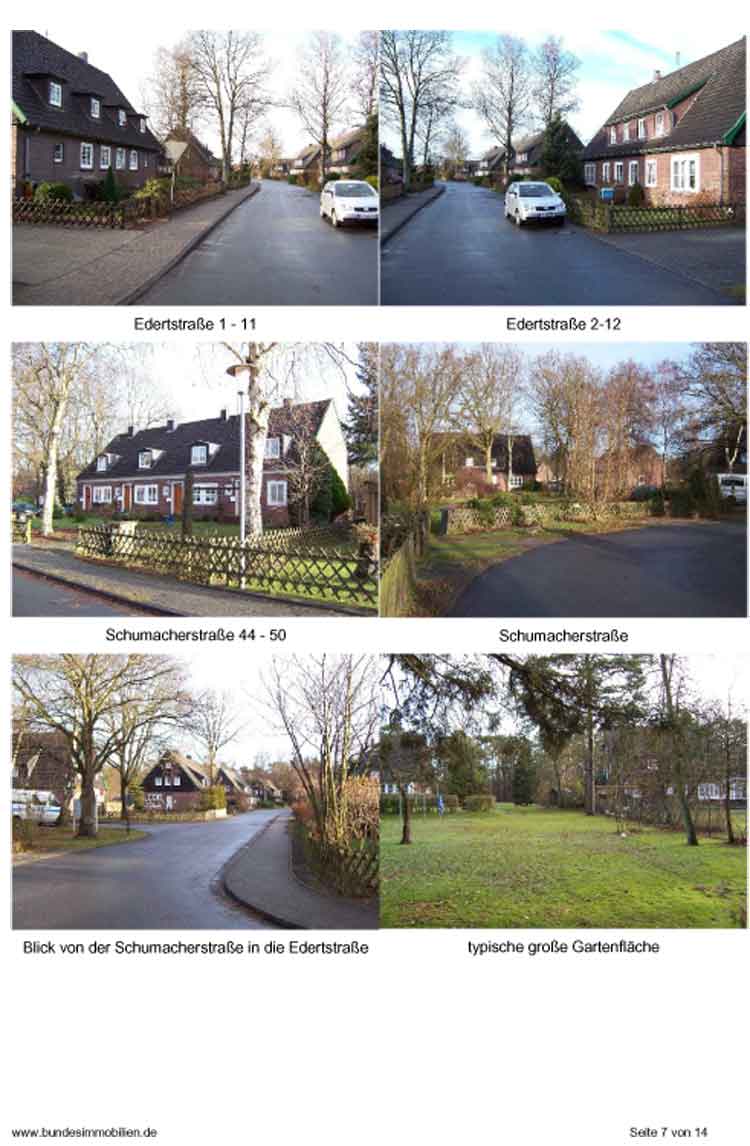
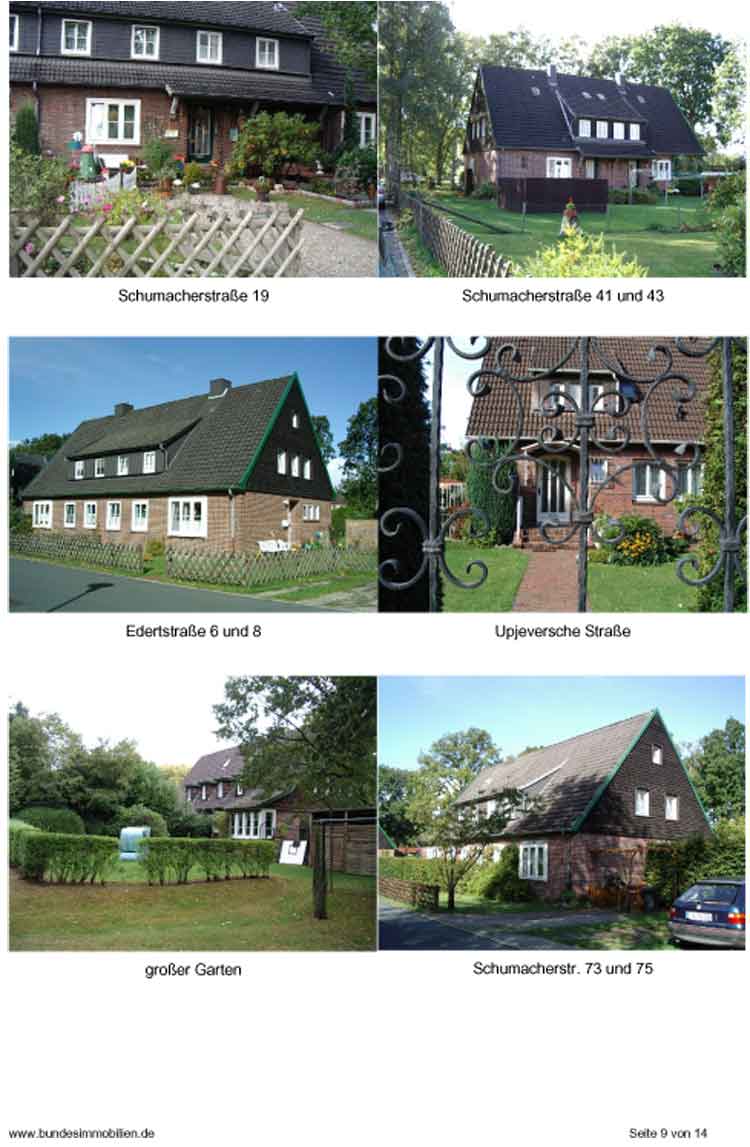
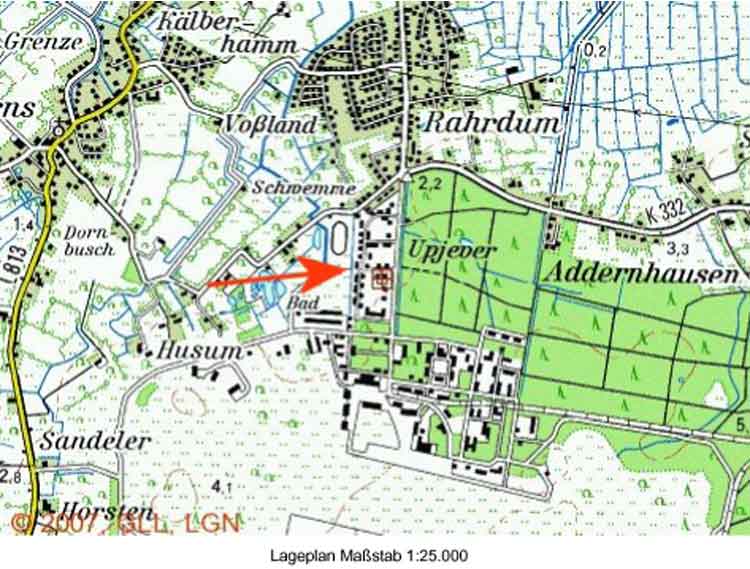 Map of Married Quarters Area and part of the Camp.
Map of Married Quarters Area and part of the Camp.
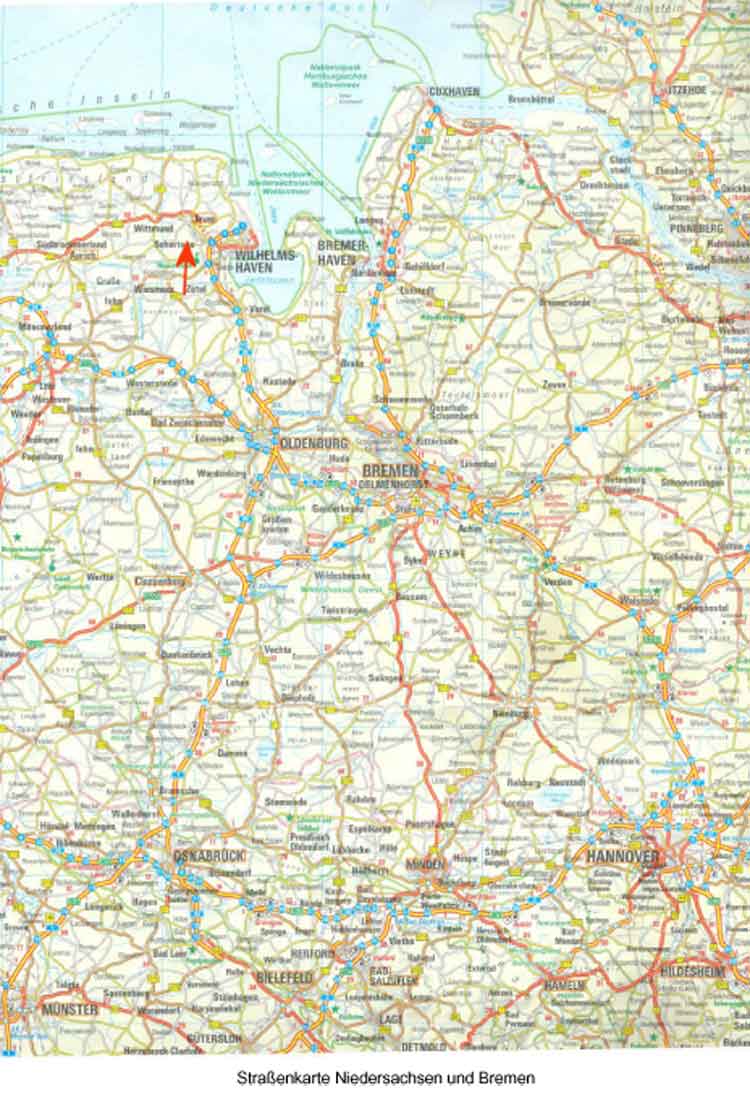 Map Showing Jever in Relation to Wilhelmshaven, Bremen and Hanover.
Map Showing Jever in Relation to Wilhelmshaven, Bremen and Hanover.
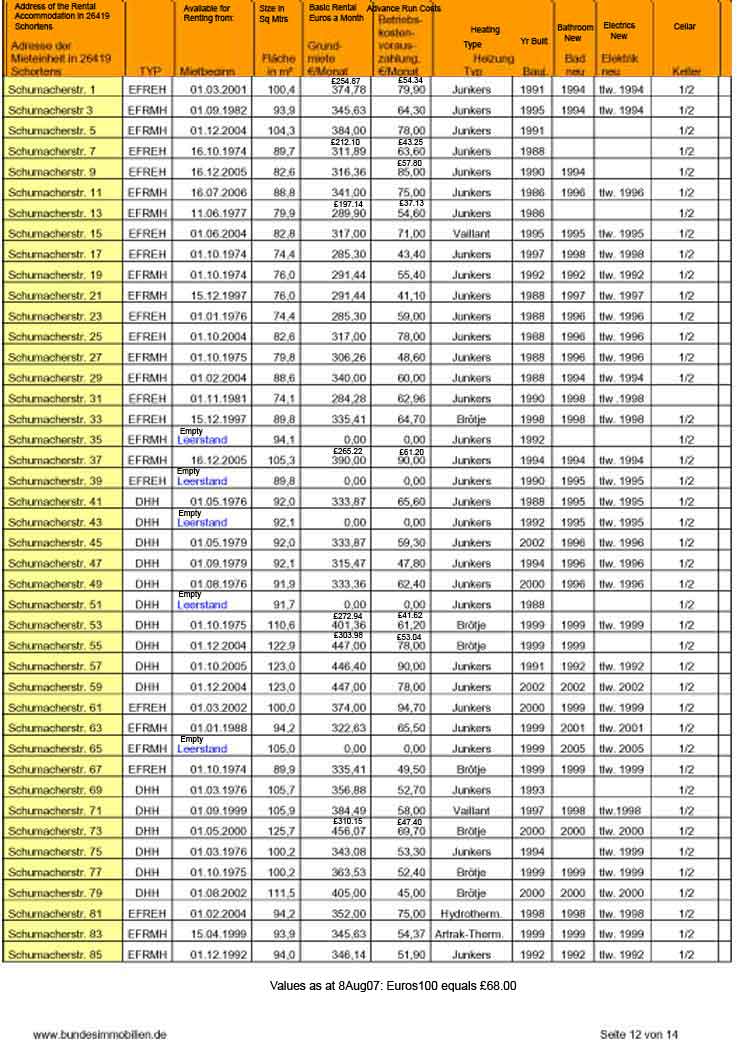
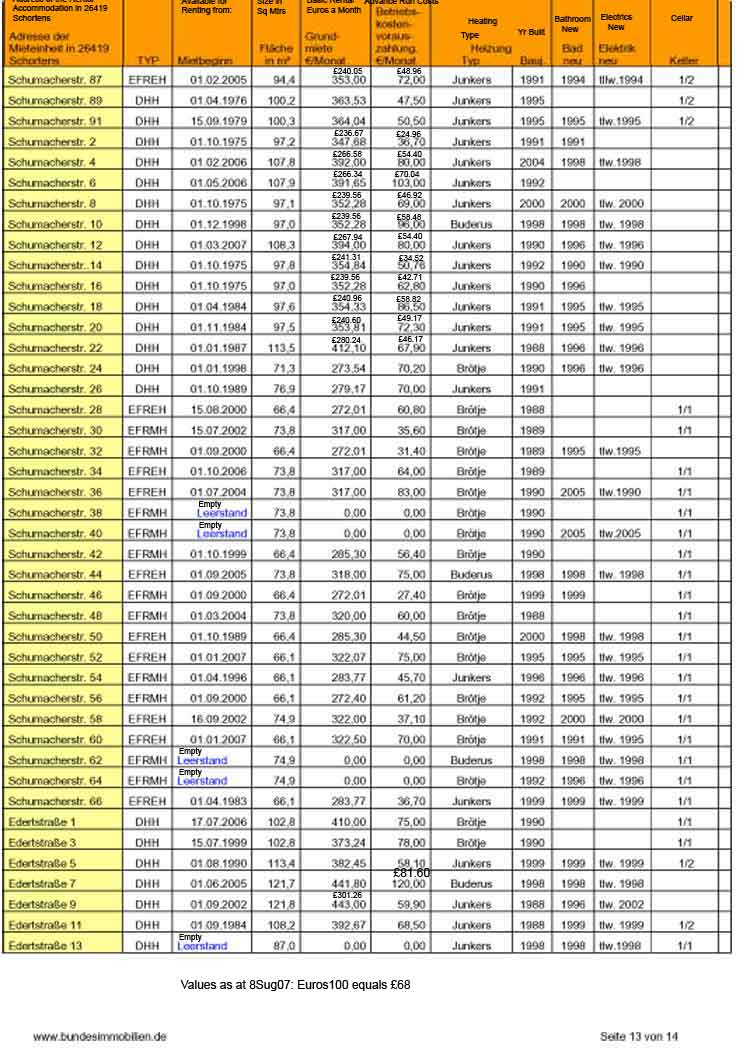
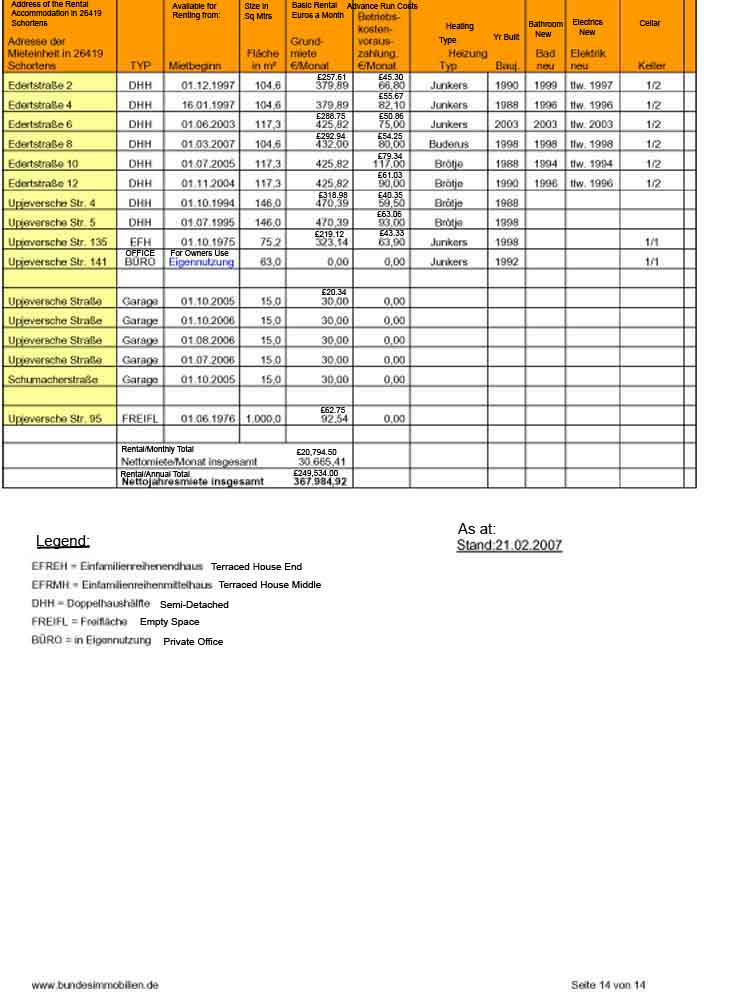 Details About Each Quarter. (Thanks to Marcus Christ).
Details About Each Quarter. (Thanks to Marcus Christ).






 Aerial Photograph of Married Quarters Area (Sale area marked in yellow).
Aerial Photograph of Married Quarters Area (Sale area marked in yellow).


 Map of Married Quarters Area and part of the Camp.
Map of Married Quarters Area and part of the Camp. Map Showing Jever in Relation to Wilhelmshaven, Bremen and Hanover.
Map Showing Jever in Relation to Wilhelmshaven, Bremen and Hanover.

 Details About Each Quarter. (Thanks to
Details About Each Quarter. (Thanks to